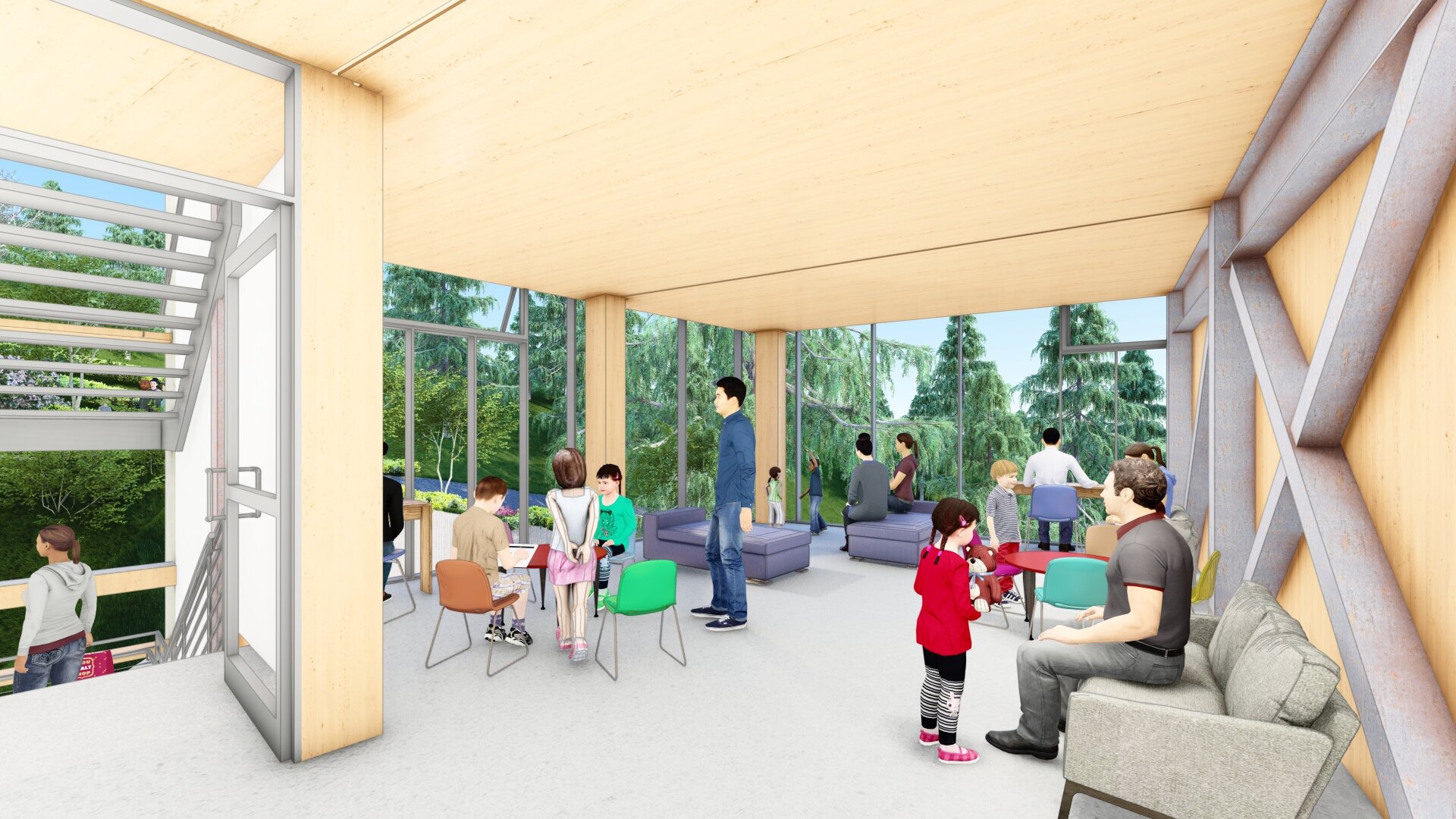Case Study Design
The case study site is located in the Forest Knolls district of San Francisco, adjacent to UCSF. The surrounding development context is residential in scale on almost all sides, and the site is densely wooded with a pronounced slope given the site’s location at the base of Mt. Sutro. The site is currently developed as family housing for medical residents and fellows through a series of smaller 2-3 story buildings that are dispersed across the site. The case study project extents examine what densification would look like on a portion of the site, building taller within the limits of new code provisions related to mass timber.
The case study design focuses on three things: response to site, creating flexible common interior program space, and creating an architectural language for the exterior with modular components. The two buildings that comprise the case study project are both 8 stories and are Type IV-C mass timber construction, which allows for full interior exposure of the mass timber structure. There are 8 residential units on each floor of the buildings from Level 2 – 8, with a mix of one, two, and three bedroom units. At each end of the buildings there are flexible common spaces connected by the main residential corridor. The ground floor of each building will be dedicated to resident amenity space and the roofs will be covered with solar panels to create on-site renewable energy.
The mass timber structure, although covered on the exterior, is still visually prominent from the outside due to the expansive glass at the ends of the buildings which allow views into the flexible common space on each level. These expanses of glass also allow light to penetrate the building on each end illuminating the common space and connecting corridor which are all lined with wood panels. The common space and corridor take on the feeling of being in a treehouse, with views high across the site, light filtering through the redwoods that surround the buildings on all sides.
As the site is developed over time in phases, an architectural language will need to be reestablished and consistently implemented. A combination of modular panelized cladding and curtainwall create the opportunity for mass customization within the facades of each building. The pre-fabricated components can be flipped, turned, mirrored, and rearranged in different ways for each building without increasing cost or time. This creates a seriality across the entire site with a kit of parts which can foster a unique architectural expression for each building. This creates a dynamic but consistent architectural language for future development, building and reinforcing a strong sense of place for this unique site.





