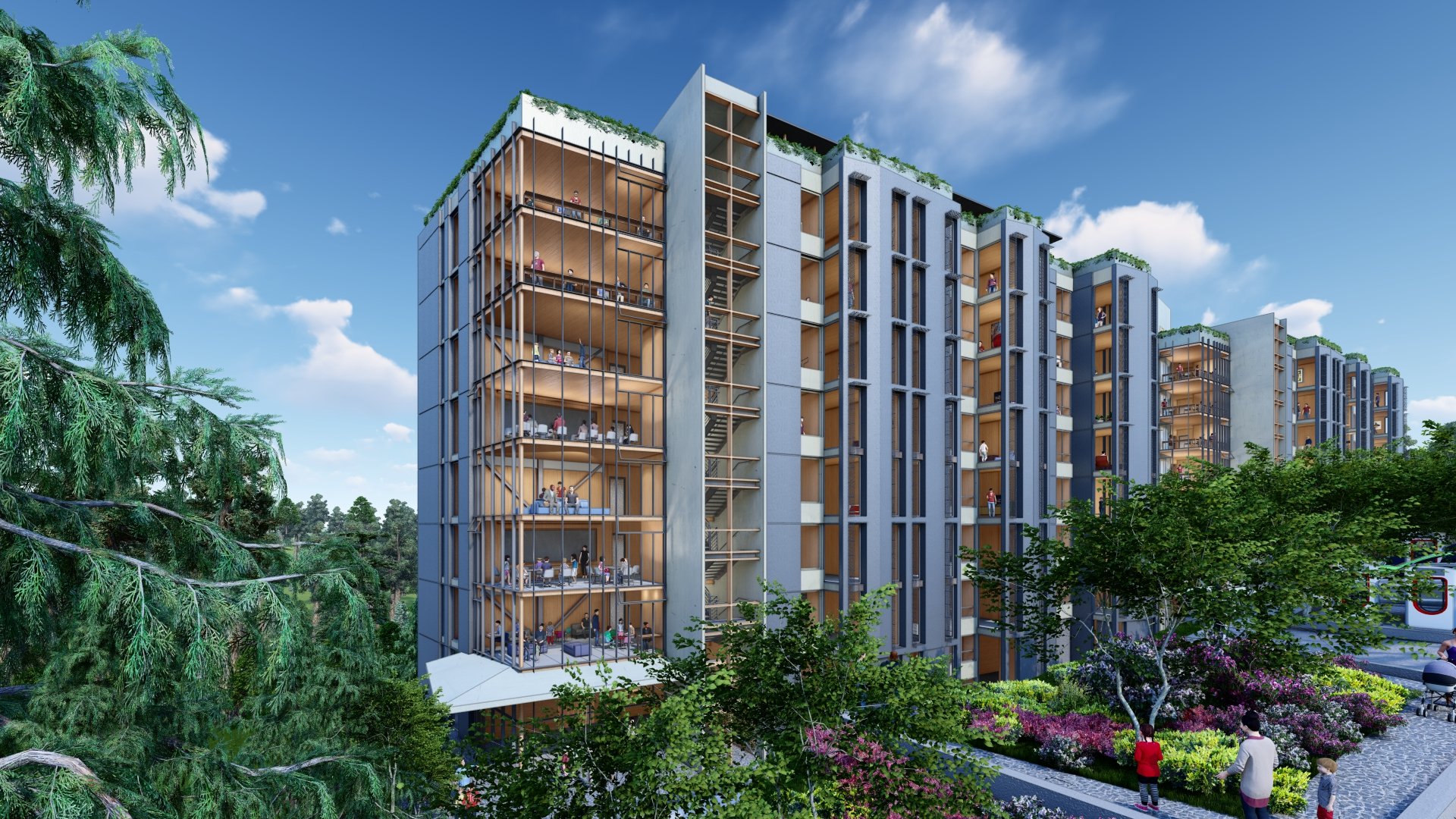Mass Timber Graduate Housing
A Case Study in Decarbonization and Modularity

Why Housing? Why CLT?
Mass timber structural and modular MEP systems in building design offer opportunities for decarbonization and sustainable development in a way that has not been possible until now. The adoption of new codes across the country with updated standards for tall wood buildings make it possible to now build up to 18 stories in mass timber, opening up new design possibilities for a range of building types. These projects can be built faster, more cost effectively, and with a higher decarbonization potential than traditional concrete and steel structures.
Multi-family and student housing are building types that are particularly well-suited to harness all of the benefits of building with mass timber and modular MEP, given the repetitive and modular nature of the residential units. The housing crisis will continue despite the fluctuations in urban density during the past couple of years. As new codes are adopted, the potential is finally unlocked for mass timber and modular MEP systems to be a part of the solution to the housing crisis, with a focus on the critical objective of decarbonizing new development.
This case study envisions a design solution for graduate student family housing on a site in San Francisco with mass timber structure and modular MEP building systems. The goal of the study is to compare the design case for mass timber design to a baseline concrete design, which would be typical for this kind of building. The critical metrics compared between the design and baseline case include cost, schedule, and decarbonization potential. As outlined here, the design case mass timber / modular MEP building outperforms the baseline concrete building across all metrics, making a strong case for owners, builders, and designers to embrace this new approach to building.
Objective:
Investigate and exhibit the benefits of utilizing mass timber and decentralized MEP to create easy-to-assemble, high quality, and decarbonized mid-to-high-rise housing buildings that are durable and cost effective.
Components:
Mass Timber Structure - post and panel CLT with steel braces
Decentralized High Performance MEP BOD
Modular approaches
Metrics for Success:
Decarbonization
High Performance / Sustainability
Schedule Savings
Cost Savings
Site Sensitivity / Improved Site Logistics
Aesthetics / Material Expression
Optimization of program spaces within structure
Long Term Durability

The Case Study Team
Perkins&Will
John Long
Anders Carpenter
Sarah Knize
Oblio Jenkins
Babafemi Ade-Aina
Virag Sarode
Dalton Ho
Jesce Walz
Sara Gridley
Andy TsayJacobs
Sindhu Mahadevan
Cumming
Nick Mata
We want to hear from you.
Want to talk to the Design Team? Send us your contact info and we'll be in touch.



